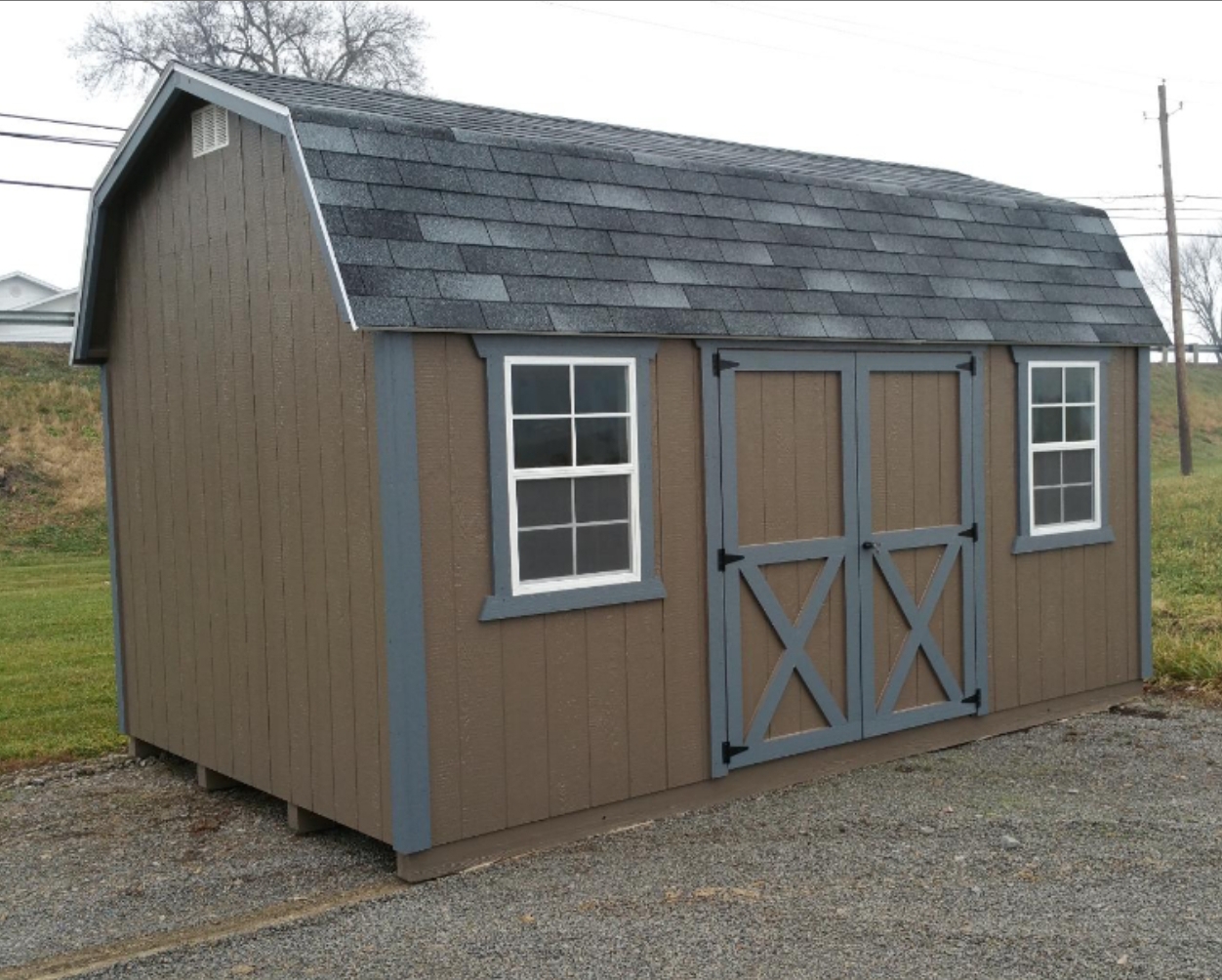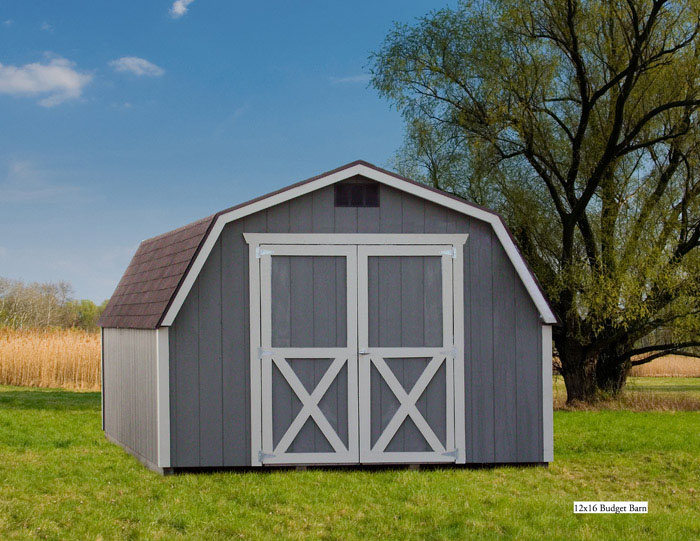


A barn built with your budget in mind. Floor: 3/4″ CDX Treated plywood with 2″x4″ treated joists 16″ O.C., primed L.P. Smart Siding with wall studs 24″ O.C., 7/16″ OSB roof sheathing.
Standard Features:
- 8’W units come with 53”x72″ double doors
- 10’-12’W units come with 67”x72″ double doors
- Comes with a 3″ Aluminum Tread plate in all door ways
- Floor: 3/4″” CDX Treated plywood with treated 2″x4″ 16” O.C. underneath
- Aluminum Drip edge along roof edges
- 25 yr. 3-Tab shingles
- All doors are double framed and assembled with screws
- Wall studs are 24” O.C.
- 4′ Wall height 45” = 3’ 9”
- 6′ Wall height 75″ = 6′ 3″
- Roof Pitch: 4/12 on top; 12/12 pitch on the side
