Experience the highest of Amish Built Quality with our MaxBuilt Series of Cabins & Sheds! Offering our customers more flexibility in size, style, and quality features! Ideal for that remote hide a way or discerning owner that needs to exceed the mold of most pre-built buildings!

- Complete your New Amish Building and other Home Improvements all wrapped in ONE EASY LOAN!
- Use 1 or more contractors to complete your Dream Project(s)!
- Complete your Cabin, Garage, or Storage Building on the site location of your permanent home! (Mobile Homes do not Qualify)
- DOES NOT AFFECT YOUR CREDIT WITH QUICK & EASY DECISION….CLICK “APPLY NOW”!
Exterior available Features:
- Vinyl Siding
- LP 50yr. Smart Siding
- White Pine Log Siding
- White Pine Tongue & Groove siding
- Metal Rib
- Exclusive Metal Board & Batten siding w/ available wood grain embossing
- Shingle or Metal Roof
- Site Built or Pre-built to be delivered
- Insulated Vinyl Windows
- Spray Foam Insulation
- Many MORE!
Product Available Styles

A-Frame Cabins
The A-Frame Cabin is just like our Cabin in layout, yet it is unique because of the 12/12 pitch roof it gives you all the space you need for sleepovers at the lake, pond, or hunting grounds.
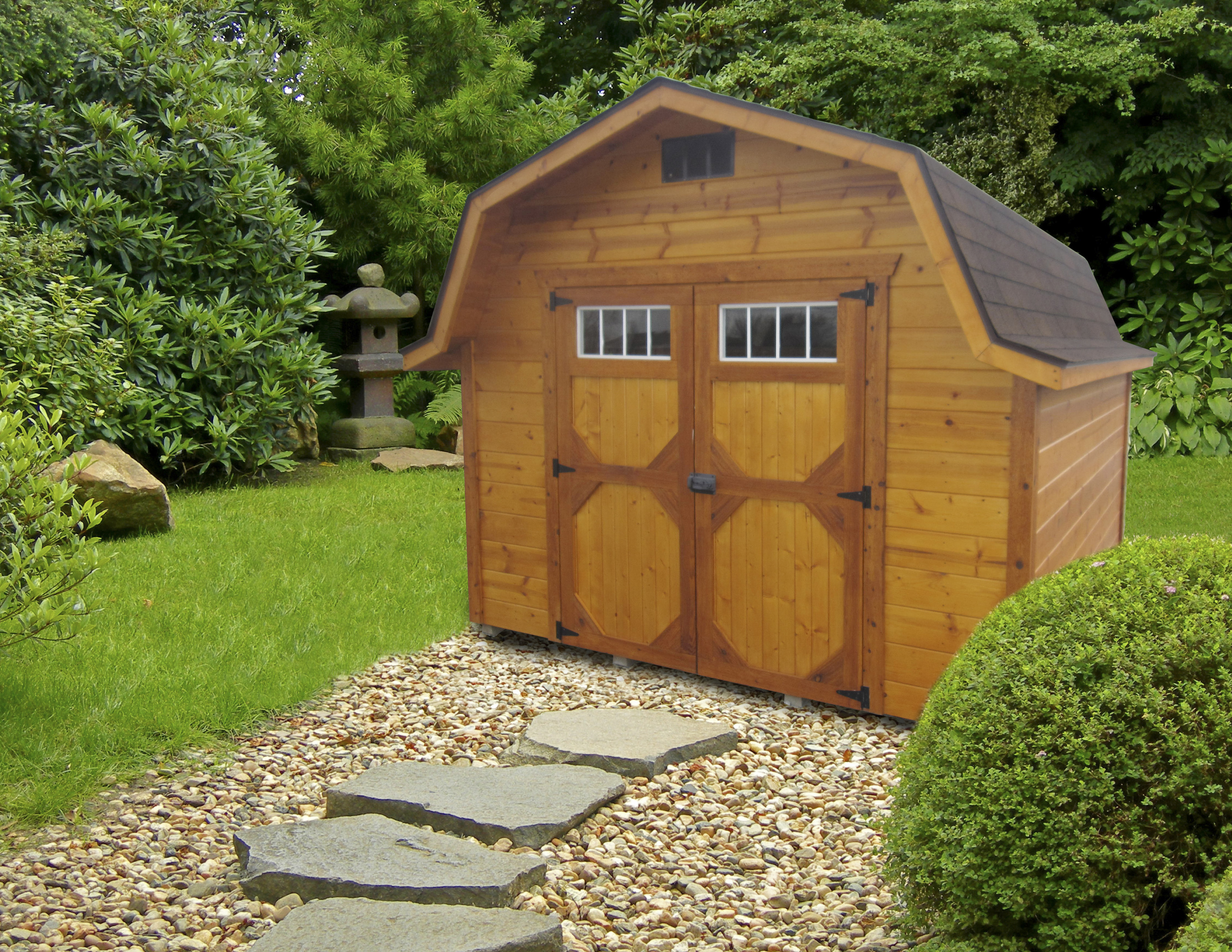
Barn Style
The Tradition Gambrel Roof barn style has been the key player in offering quality storage solutions.
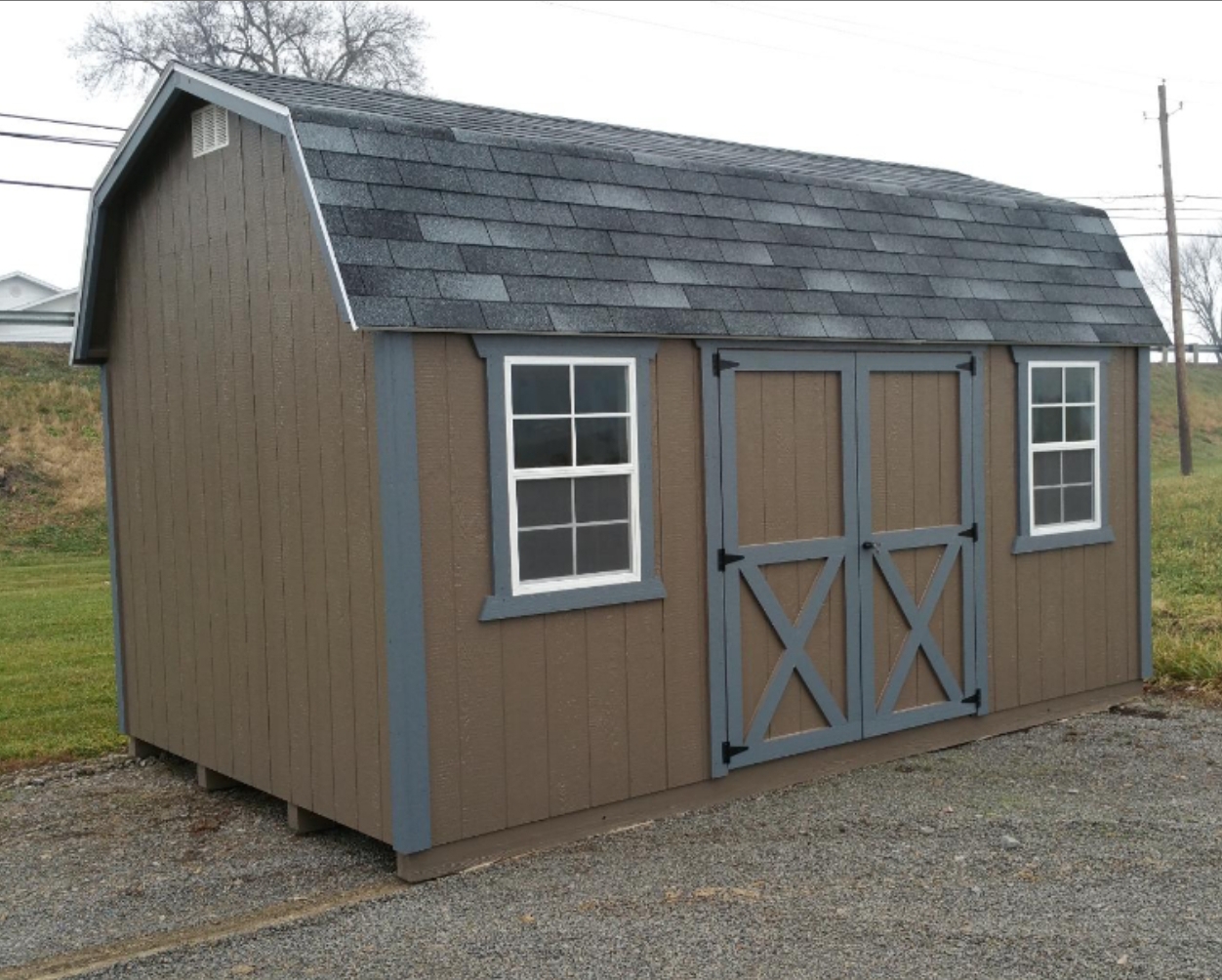
Budget Barns 4′ & 6′ walls
A barn built with your budget in mind. Floor: 3/4″ CDX Treated plywood with 2″x4″ treated joists 16″ O.C.
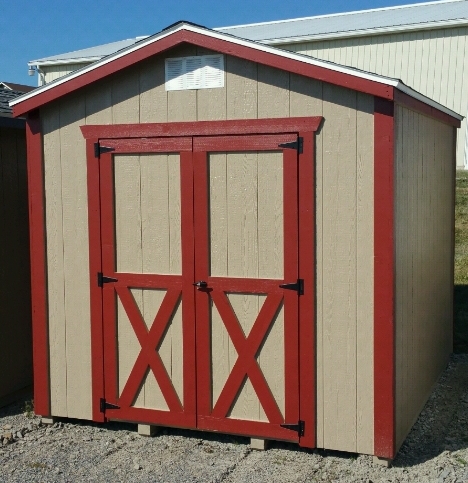
Budget Gables
Features: Floor: 3/4″ CDX Treated plywood with treated 2″x4″ joists 16″ O.C., primed L.P. Smart Siding with wall studs 24″ O.C., 7/16″ OSB roof sheathing.
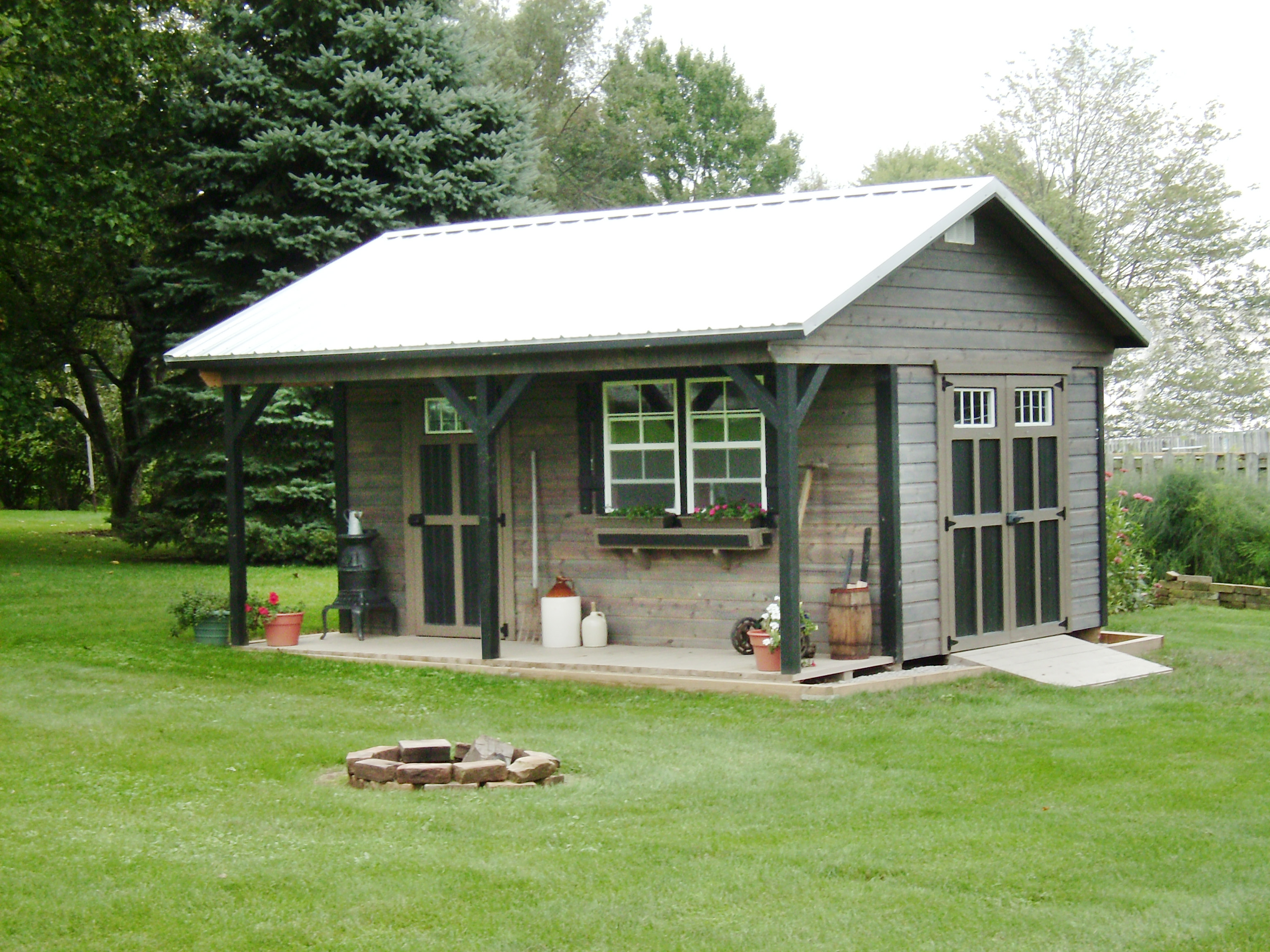
Cabins
Maxbuilt Cabins are Gable buildings with an additional 4′ wide porch. It is functional yet very attractive, adding beauty and value in a wide variety of applications.
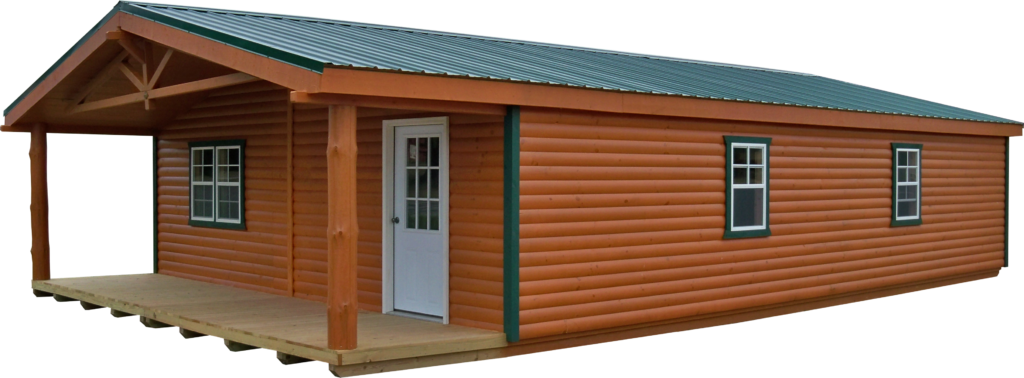
Module Cabins
Maxbuilt Module Cabins & Sheds are buildings built in 2 wide configurations offering open spaces and vaulted ceilings. It can be built with various siding products and allows for transportation when more width is a requirement. Ideal for cabins, homes, & garages
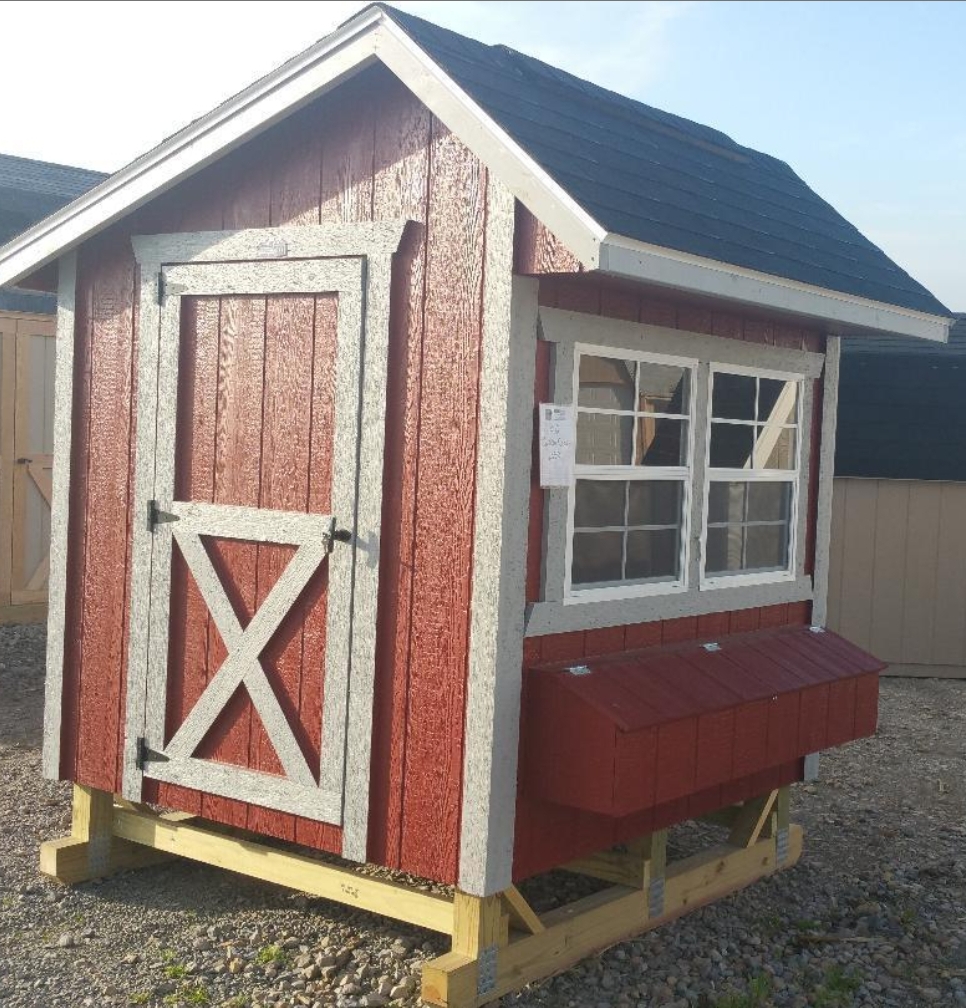
Chicken Coops
A better chicken coop. Our chicken coops excel because of Treated runners 3/4″ treated plywood floor, L.P. Smart siding with a 50 year warranty, Interior partition.
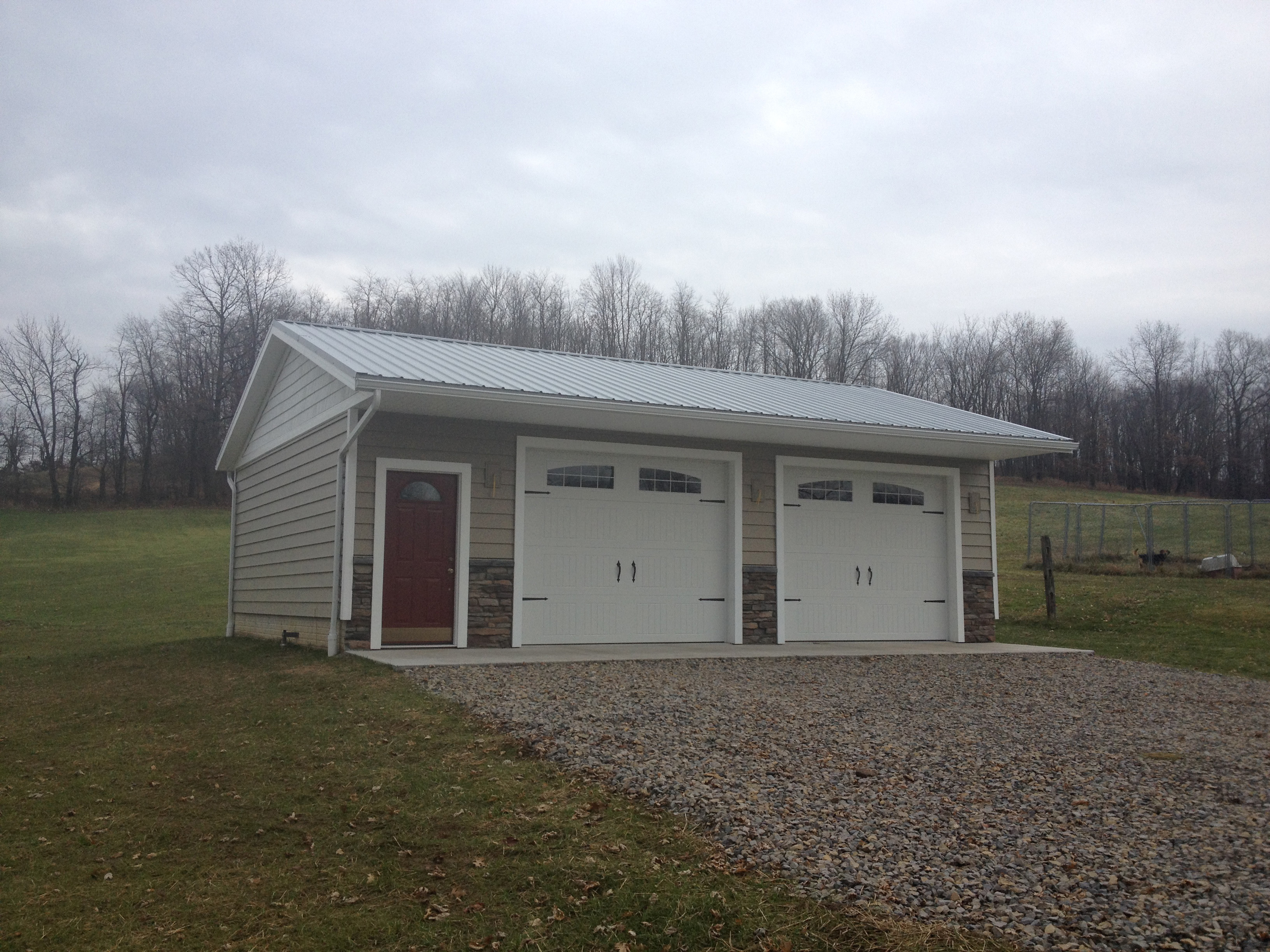
Gable Garages
The MaxBuilt Site Garage will provide a quality asset for your vehicle & larger storage needs.
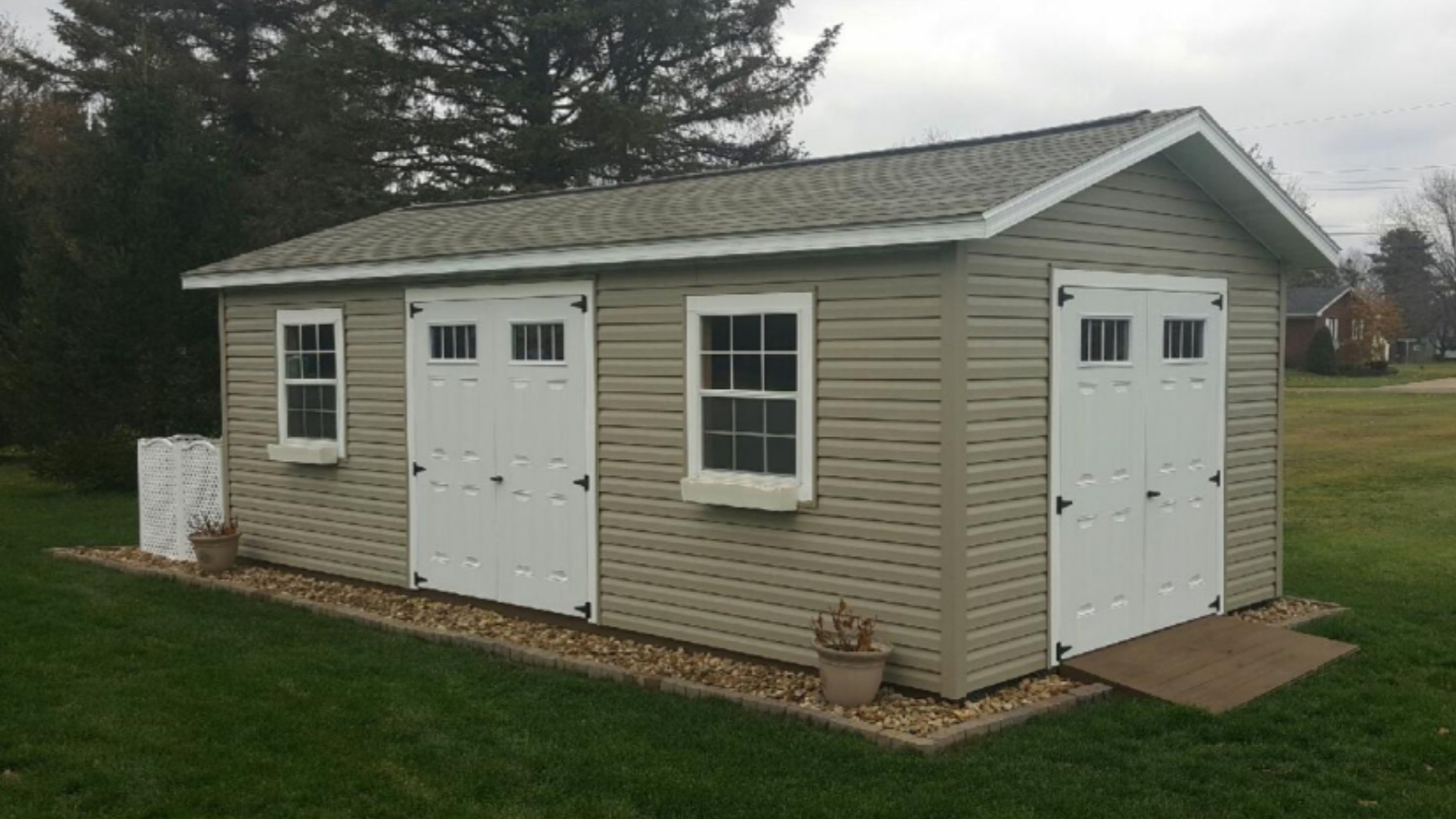
Gables
Gable buildings are built with the same quality components that are used in our barn styles, with the exception of the 2″x10″ top wall plate.
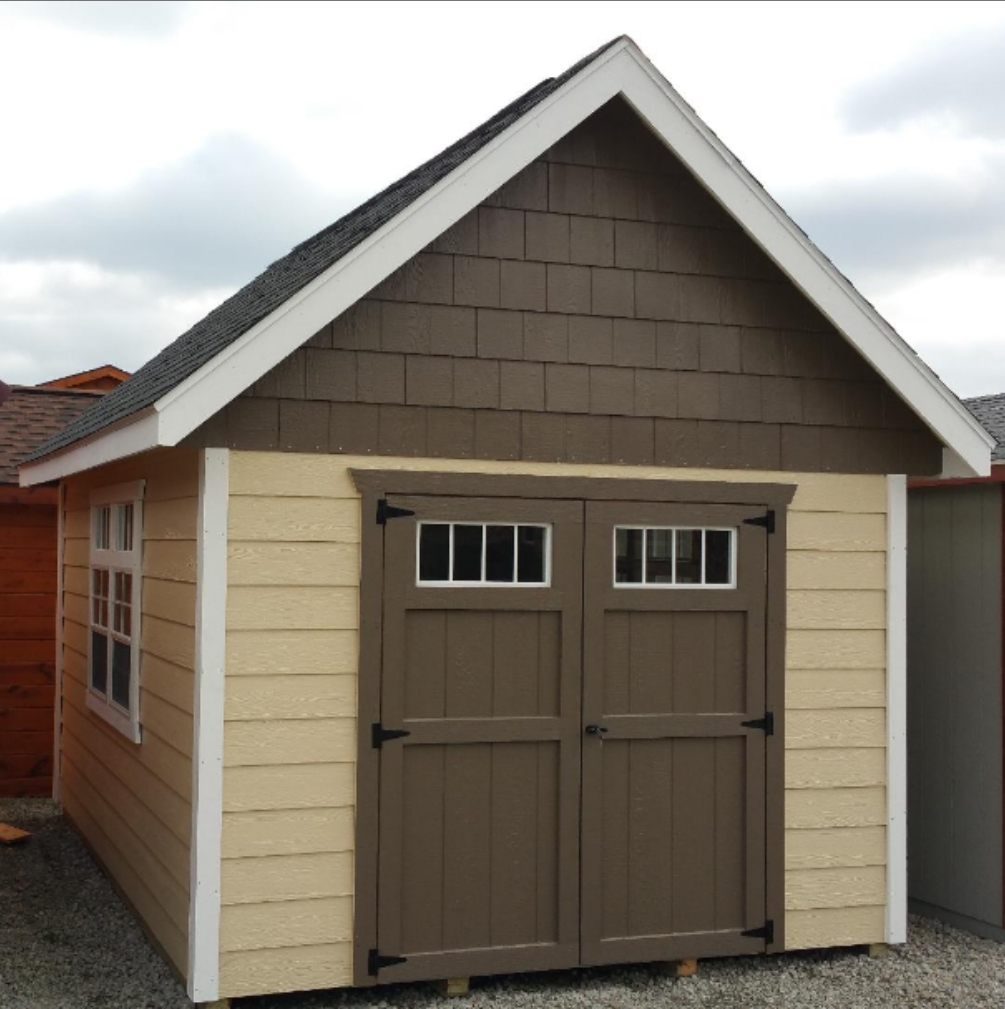
Garden Sheds
Do you need a place for your garden tools and mower? This would be the perfect Raised Pitch garden shed for you.
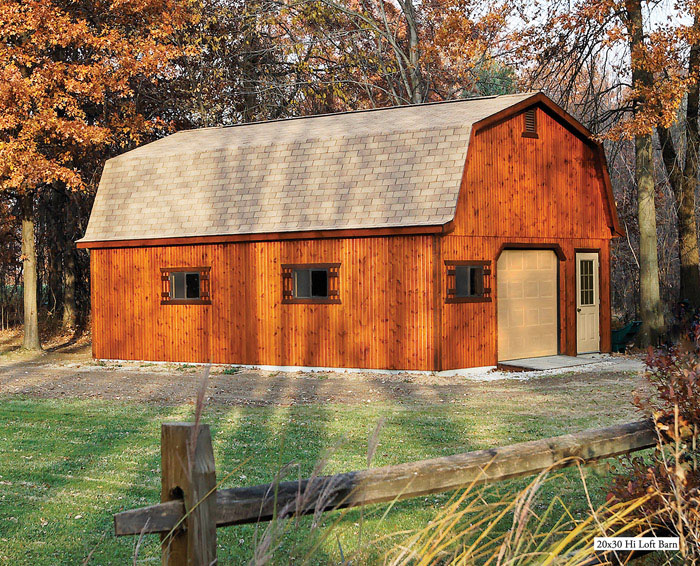
Hi-Loft Barns
Where our competition draws the line we keep expanding it with our Hi-Loft with Full loft/2nd floor with stairway.
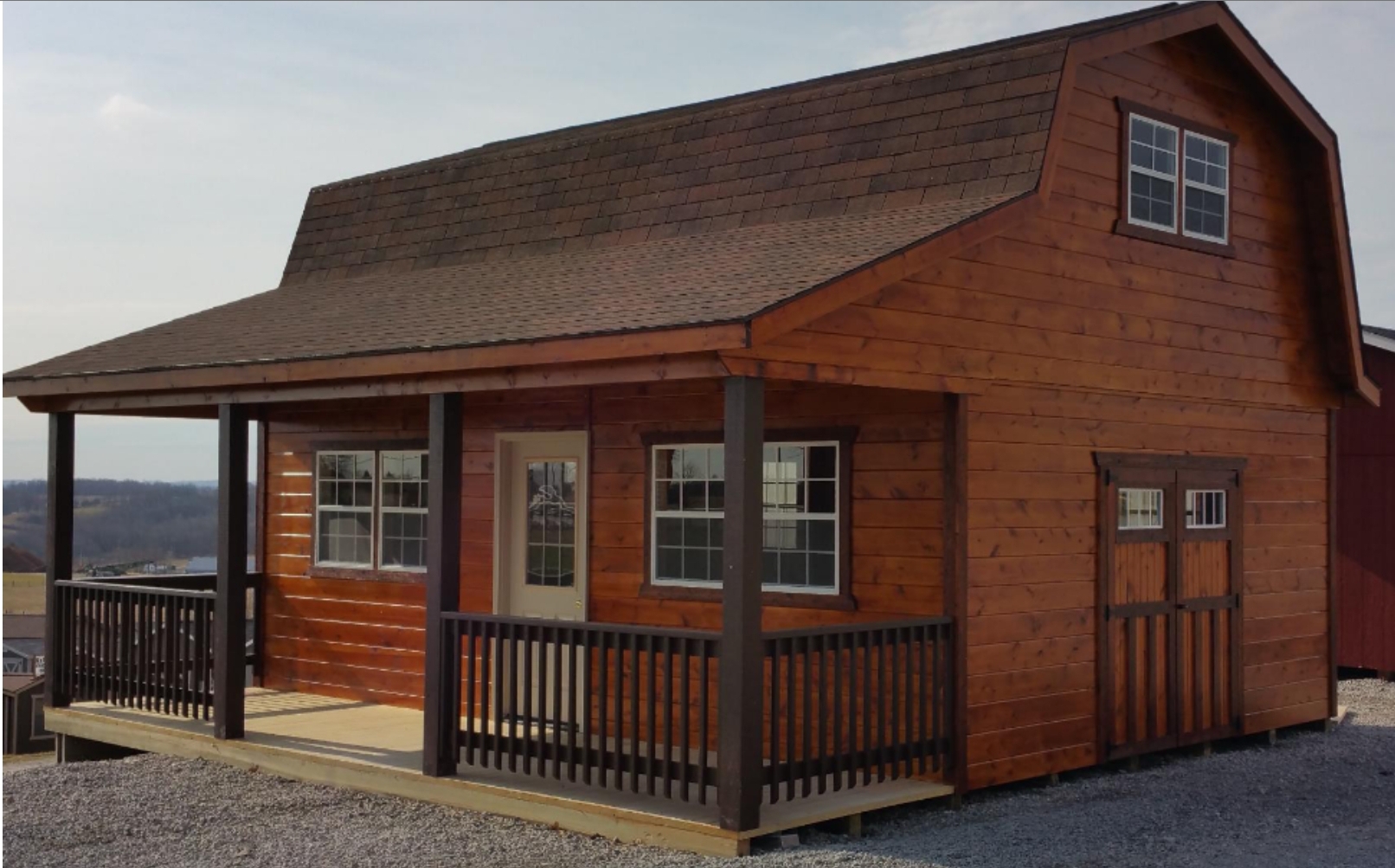
Hi-Loft Porch Barns
Our Hi-Loft Porch Barns employ all the quality components of the Hi- Loft Barns, with additional 6′ – 10′ wide porches along one or both sides.
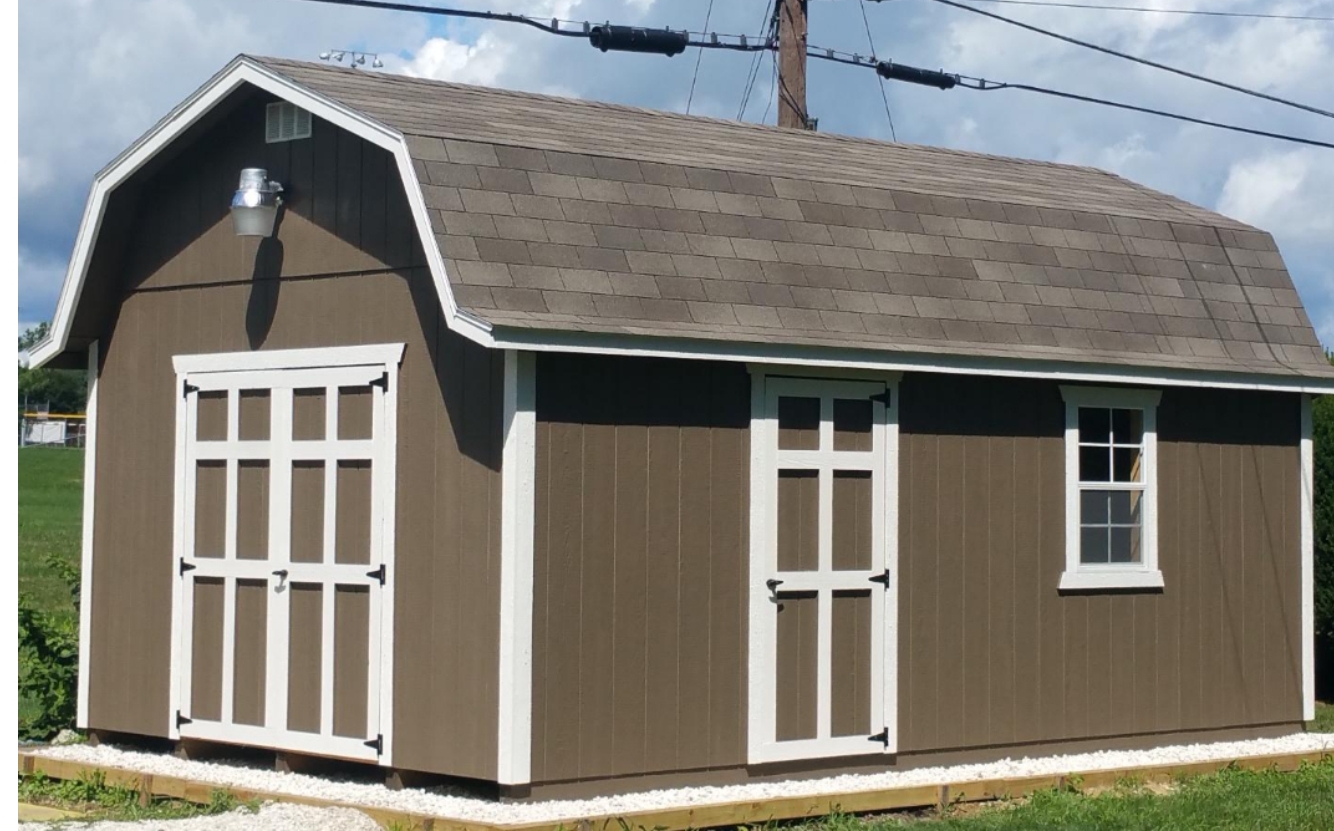
Hi-Wall Barns
The Hi-Wall Barn has the same quality features with 7′ sidewalls (78″ wall studs) allowing door placement in the sidewalls, as well as in the end.

Outback Cabins
The Outback… for those who love or long for an outback look. A simple appearance reminding one of a by-gone era.
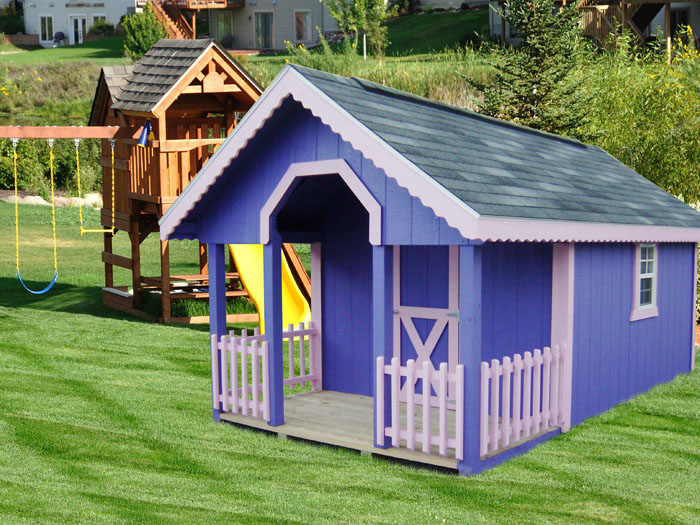
Playhouses
An attractive outdoor playhouse to entertain your children all summer long and provide winter storage in the off-season.
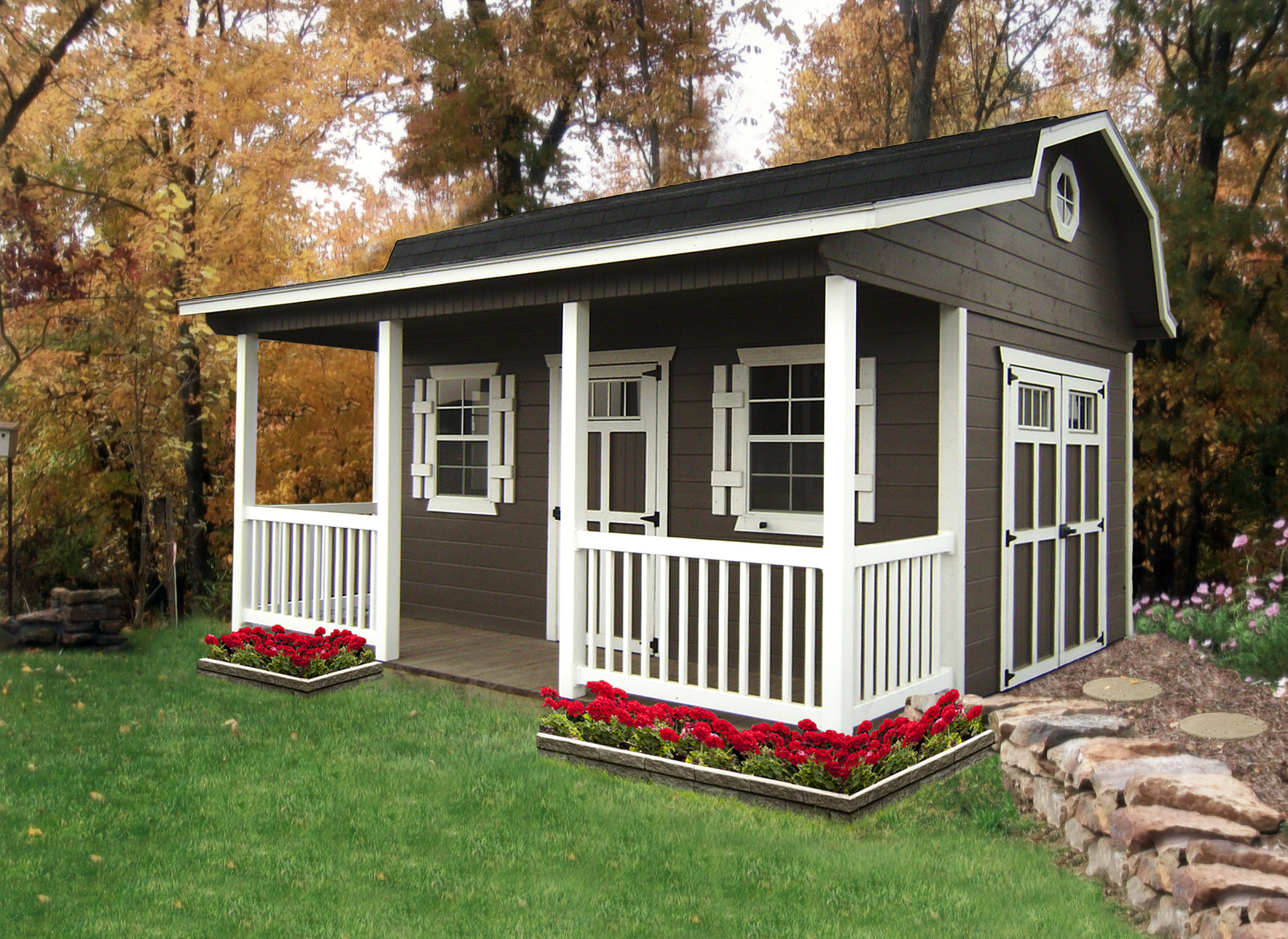
Porch Barns
Our Hi-Wall Barn with an added touch – a 4′ porch along one side. Fully functional with an upscale appearance!

Potting Sheds
Designed with a green thumb in mind, the Potting Shed is a potter’s delight. Included are three shelves, a 6-12 roof pitch, double doors, and a full ridge vent.
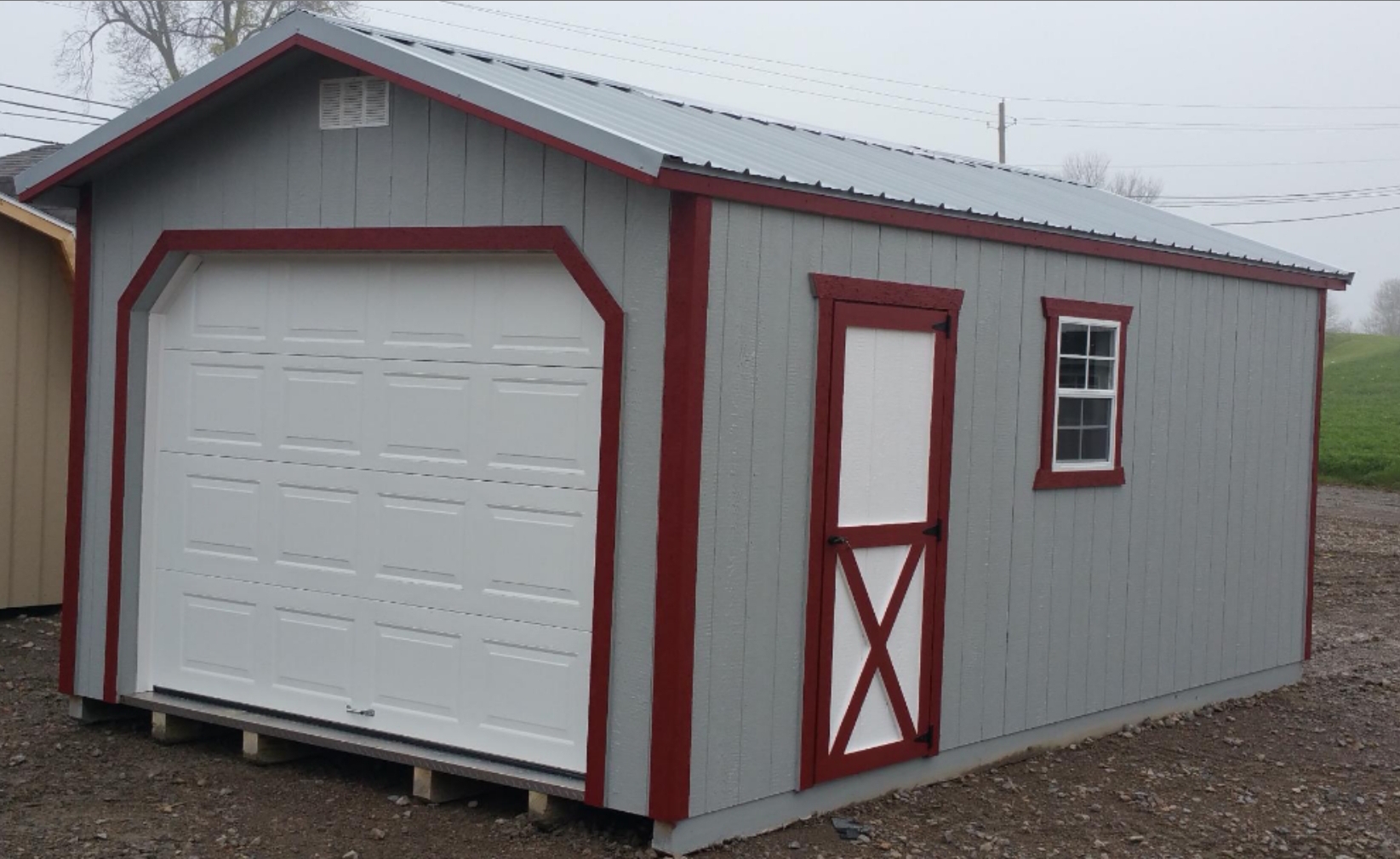
Quick Garages & Quick Barns
The MaxBuilt Quick Garage & Quick Barn were developed to be just what the name implies, a quick yet efficient way to house your truck, boat, cycle or whatever needs a dry place that can be pre-built and transported.
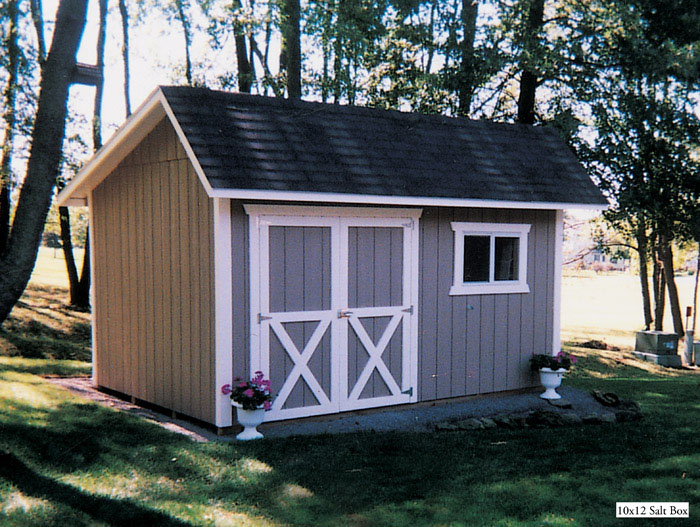
Salt Boxes
Salt Box buildings are built with the same quality components as our Gables, but with an offset peak, creating an elegant look. Valuable storage with a touch of elegance!
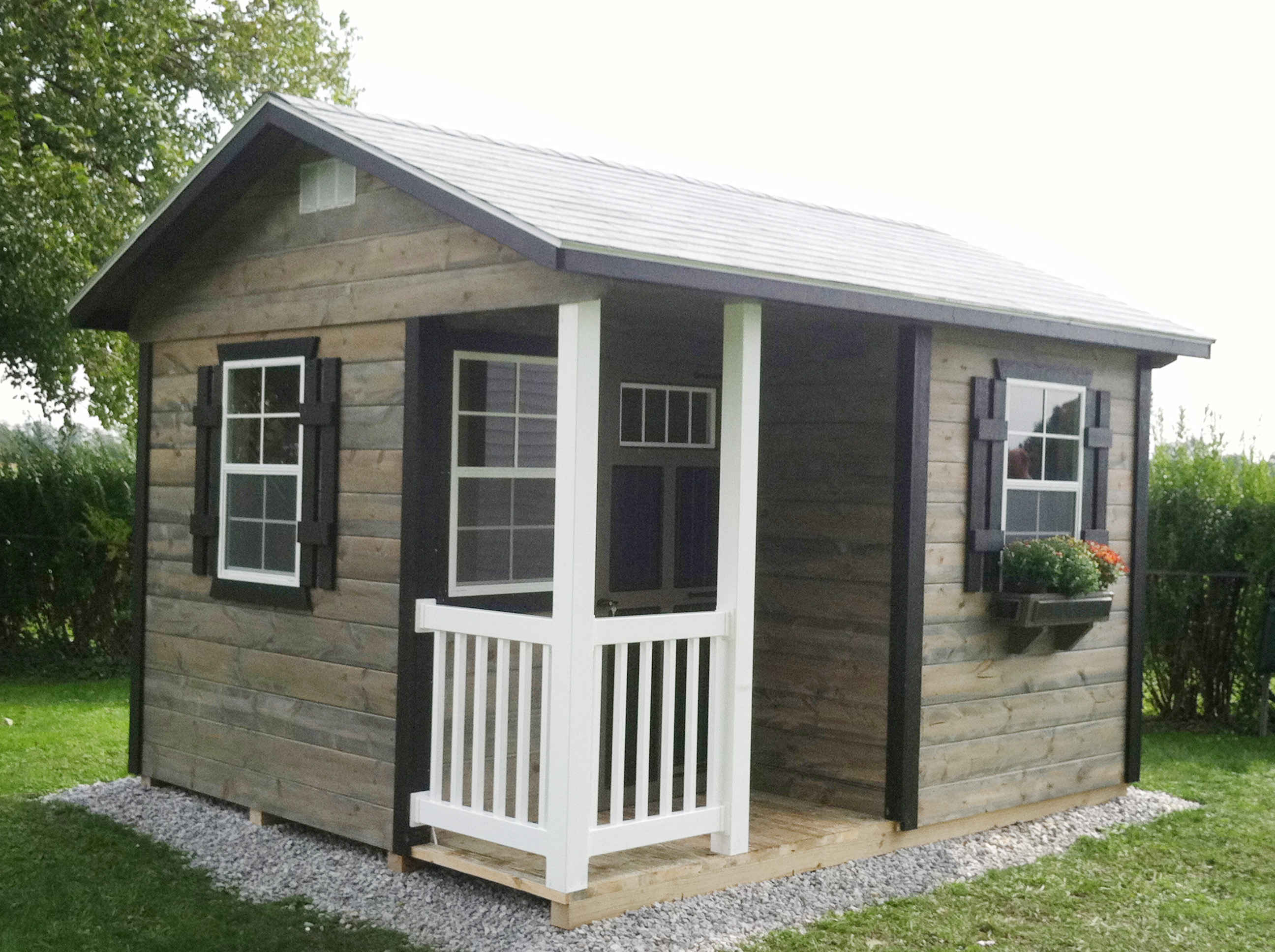
Tack Barns
The Tack Barn is a Gable Building with an indented porch on one end only. One set of double 67″x72″ doors and one single 32 3/4″ door included.
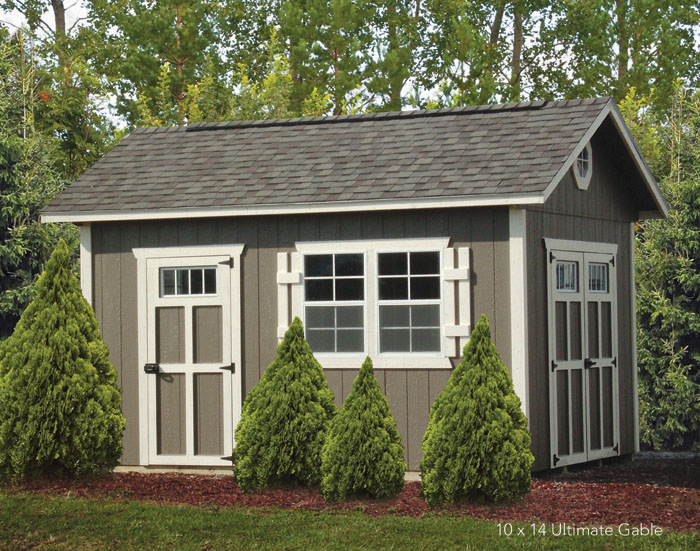
Ultimate Gables | 10″ Overhang
In addition to the quality components of our Gable Buildings, the Ultimate Gable sports a 6-12 roof pitch, 30-year dimensional shingles, a full ridge vent.
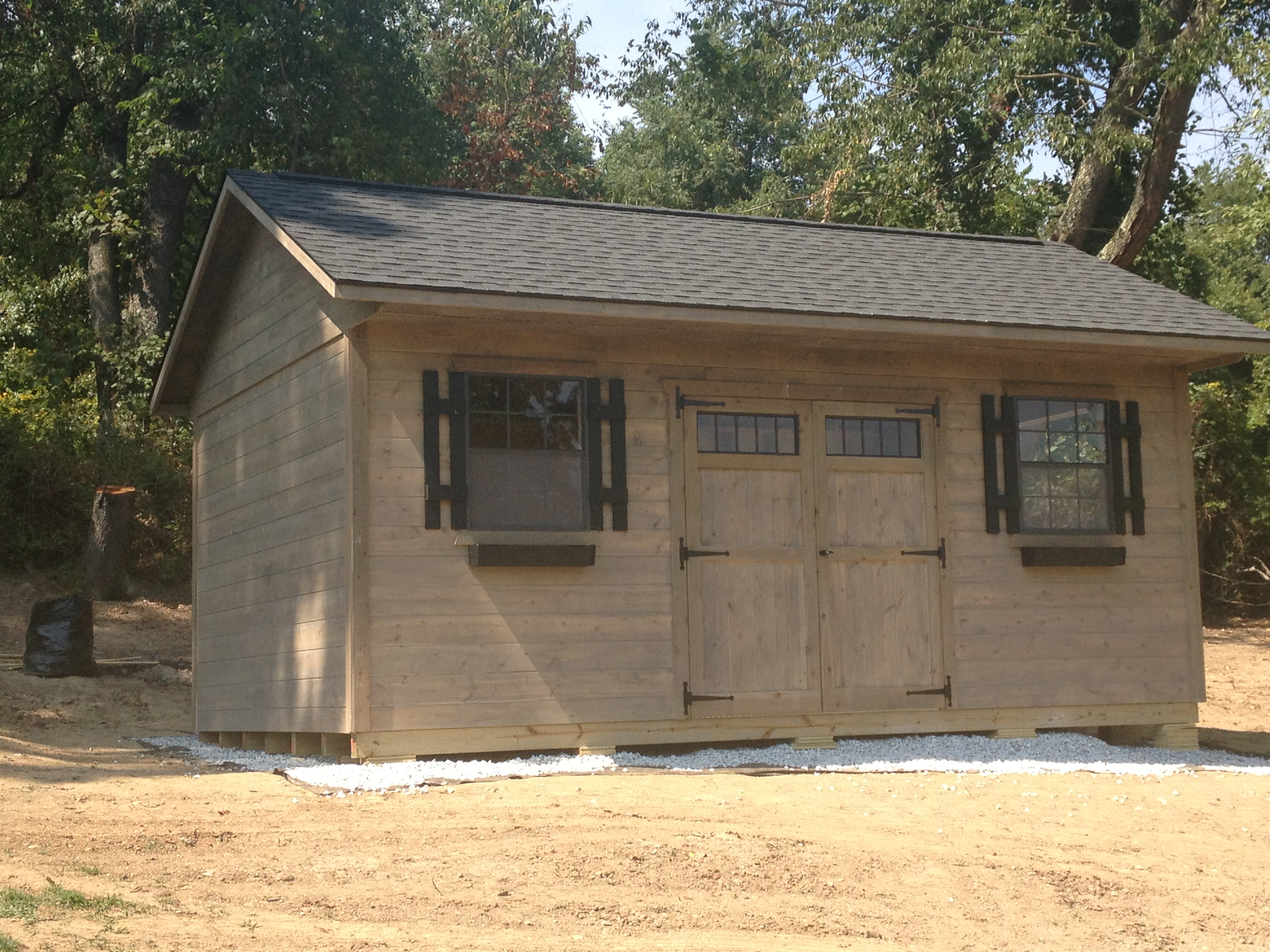
Ultimate Gables | 2′ Overhang
All the upgraded components of the Ultimate Gable, PLUS a 2′ extended overhang along the front.
